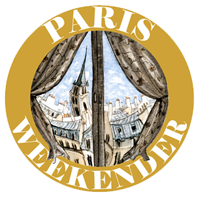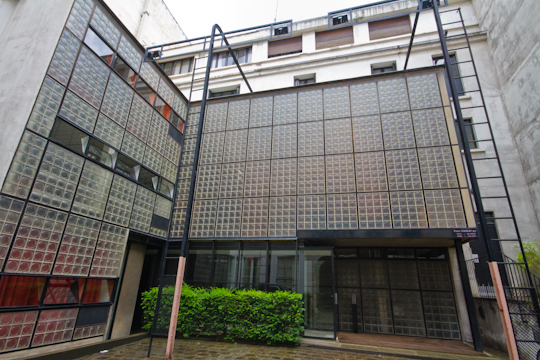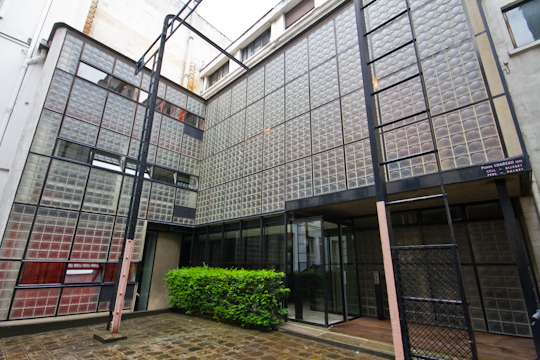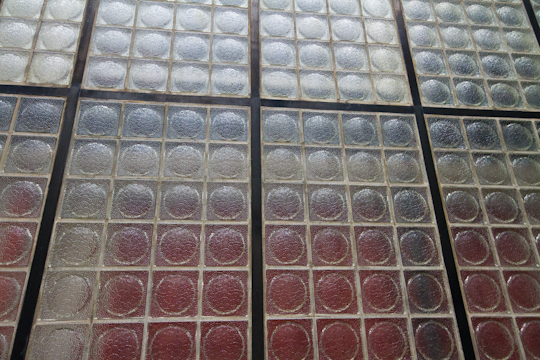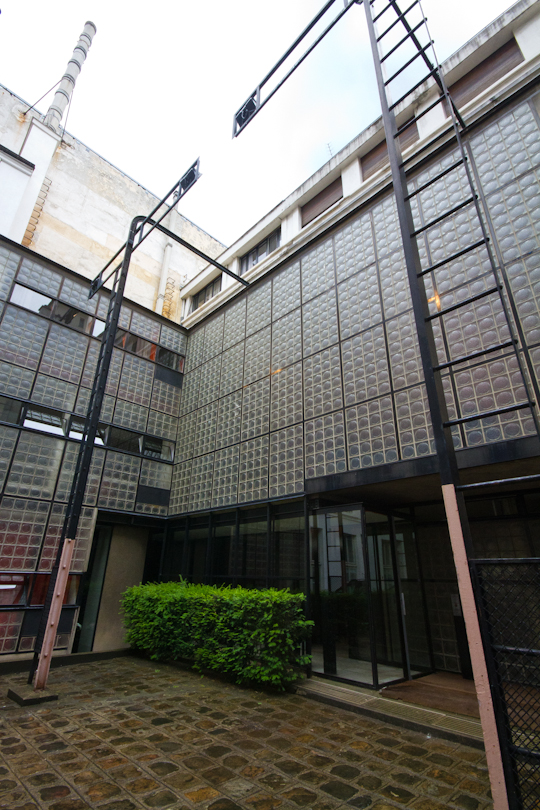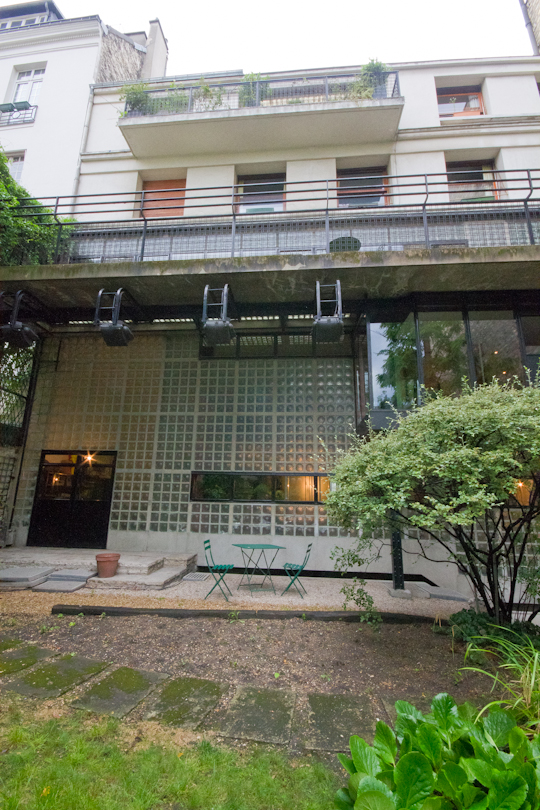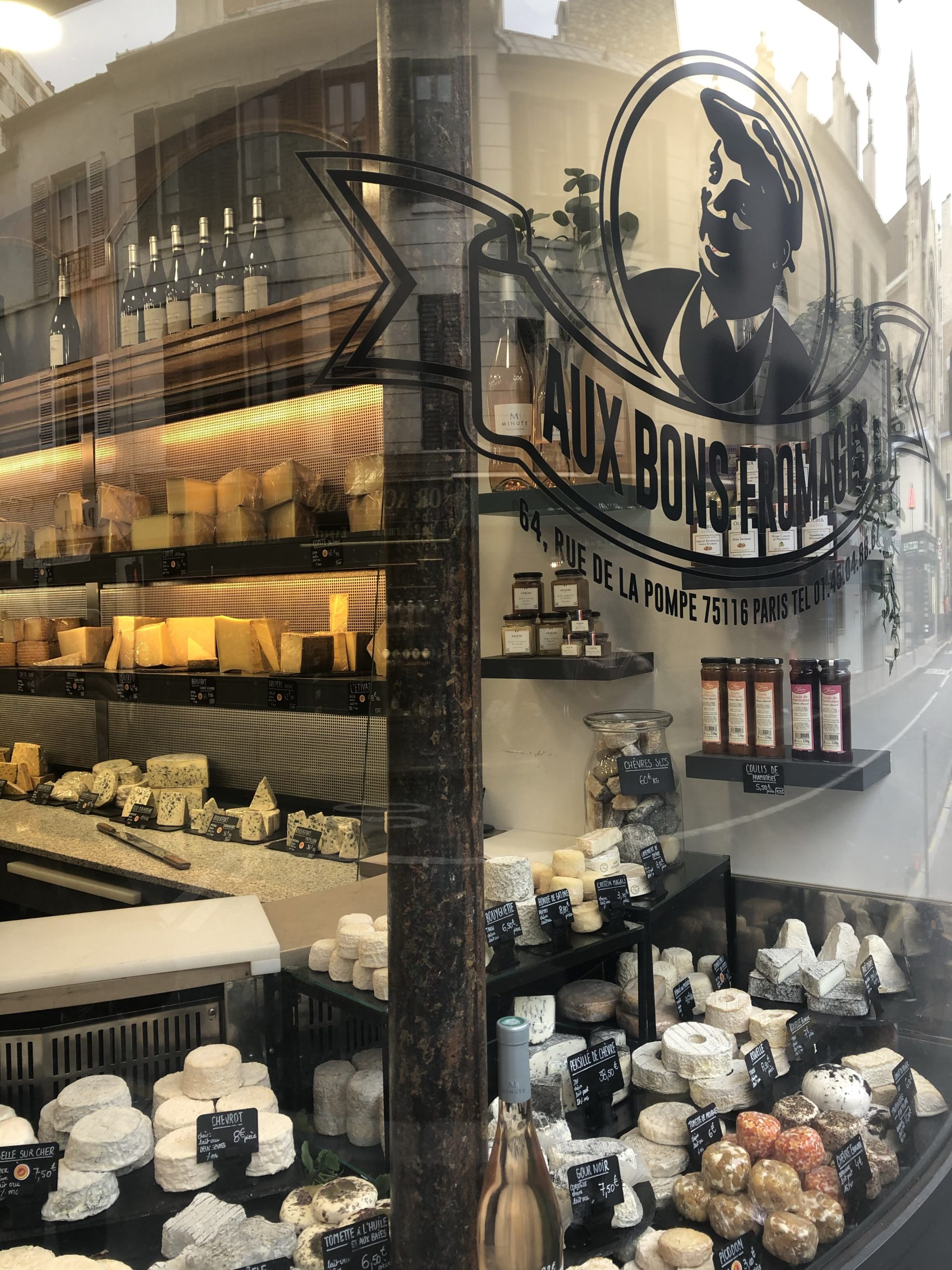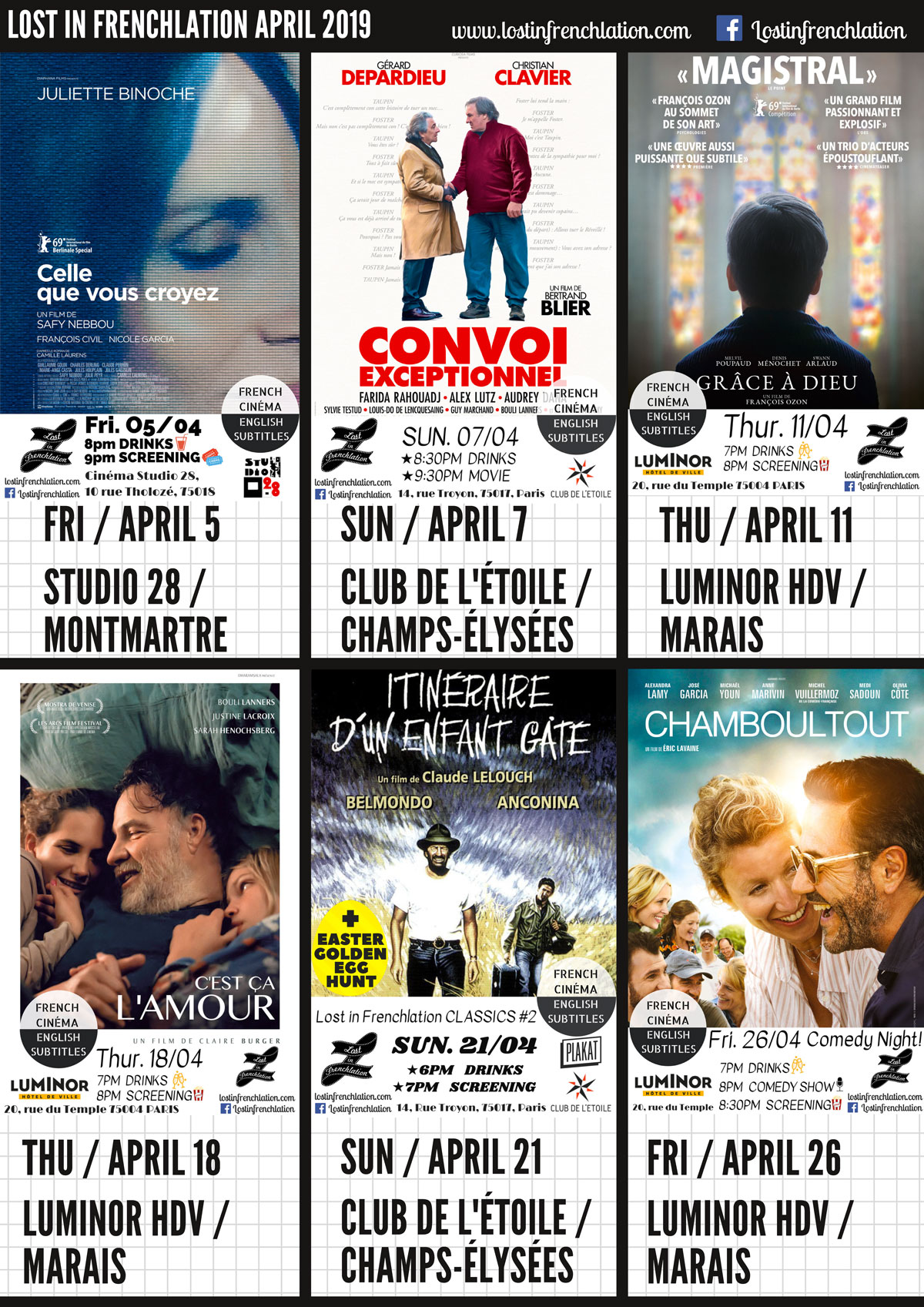I hate glass block walls and windows. So much so that almost missed out on purchasing my new apartment because I was so distracted by the glass monstrosity separating the living room from the dining room. (It was of course the first thing to go when I started renovations).
I generally find glass walls to be the worst combination of modern and yet passé. So how ironic that with all of Paris’s charming 16th, 17th, 18th and 19th century architectural styles – medieval through Haussmanian – I picked the industrial avant-garde “House of Glass” as the subject of my first post on Paris architecture.
I haven’t changed my mind. I still don’t like the style. Though tempted by the spacious green yard in back, I am one of few who would not want to live in the Maison de Verre myself. But soon into my tour, I realized that there is much more to this house than the façade. And for a 1928 – 1932 construction, it is almost inconceivably ahead of its time.
The Maison de Verre was commissioned by the Dalsace family and is the product of four years of collaboration among the French interior designer and furniture maker Pierre Chareau, the Dutch architect Bernard Bijvoët, and the French engineer and ironworker Louis Dalbet.
Despite a conscious concern for aesthetics, the manipulation of light and the desire to provide the dweller with a calculated experience and a particular sensation, the features of this house were clearly designed with functionality at the forefront of considerations. Each room has its purpose. The ground floor houses the reception area, waiting room, office, examination room and laboratory of Dr. Dalsace, a left-wing gynecologist considered by many to be the originator of family planning in France. The upper levels were designed to be living spaces and the smaller wing was for the servants. The floors are linked by five staircases, each completely different, and each designed in light of its function and position in the house. The bathrooms and toilets outnumber the bedrooms and the master bathroom is larger than the master bedroom.
The craftsmen thought of everything. Spotlights on the exterior of the house not only illuminate the glass structure at night, but prevent those on the outside from following the silhouettes of the residents inside. Each of three doorbells has its own unique sound, to alert the residents to the nature of the visit: doctor’s appointment, social or service. Closets served as entranceways to bedrooms, negating any need for bedroom doors.
Curved doors, a retractable staircase and other mobile elements were constructed with such precision that gravity alleviates the work of the human. Door handles were designed to flow with the natural movements of the human body. Windows and curtains were placed to facilitate the roles of each household member and to provide for enhanced privacy without interrupting the natural flow of energy in the house.
Not only does every last element of the building serve a deliberate purpose, but the furniture as well. A number of original pieces remain that evidence considerations such as preservation of space and dual functionality. The house is truly a “machine for living” in the words of Chareau’s contemporary and devotee, Le Corbusier.
From an engineering perspective, one of the most intriguing features is not the house itself, but its positioning. When the Dalsace family planned construction of their new house, they had to tear down the existing structure. However, an elderly woman renting an apartment on the top floor refused to move. So what was the solution? They supported the top floor with metal pylons, removed the three lower floors and built the Maison de Verre under the still–standing fourth floor of the original building.
The Maison de Verre was owned by the Dalsace family from its construction until 2006, when American and entrepreneur-turned-architect Robert Rubin and his wife, Stéphane Samuel, purchased it. The French government had been offered the opportunity to purchase the monument but declined. Rubin is currently renovating and restoring the house and in particular its mechanical parts and electrical and plumbing systems so he and his family will be able to use the house as their primary residence, but also to preserve this architectural landmark for future generations.
Unfortunately, the Maison de Verre is not open to the general public. The outside is not even visible from the street, as the house is tucked away in the courtyard of a large Haussmanian building in Paris’s Saint-Germain neighborhood. However, special tours are available for architects, architectural students and professors. Call 01 45 44 91 21 or e-mail mdv31@orange.fr for more details.
The photos in this post are mine and visitors to the house may only take photos of the exterior. However, I encourage you to click here for an informative and illustrative 25-minute video on the design, workings and history of the house. For a slideshow of older and newer photos of the exterior and interior of the house as well as architectural drawings from the house’s archives, click here.You may also wish to read Nicolai Ouroussoff’s 2007 article for the New York Times, written after he was fortunate enough to spend the night in this house of wonder.
Maison de Verre
31 rue Saint-Guillaume
75007 Paris
